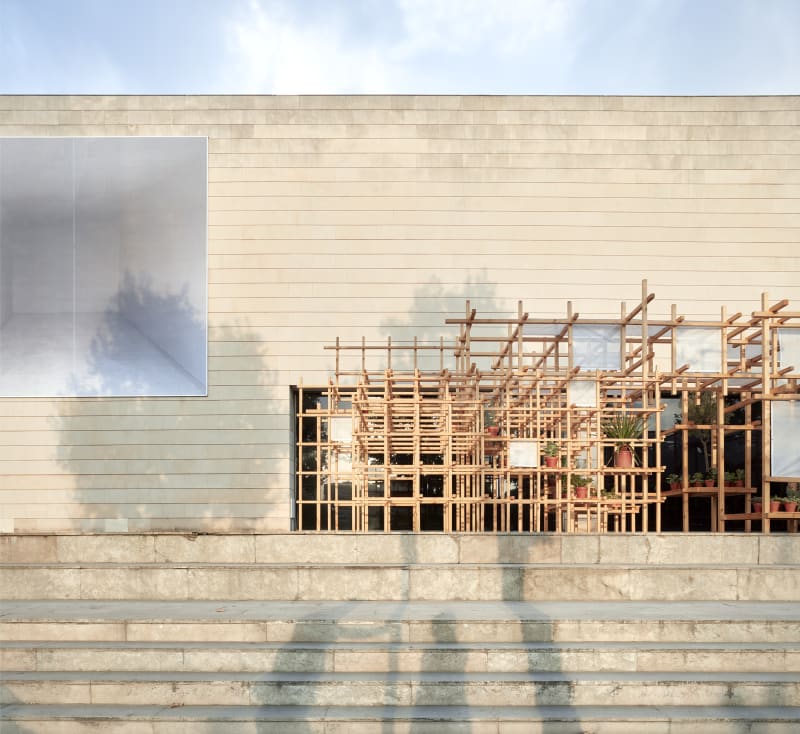Transition
The "succulent garden" installation, designed to activate the promenade of the IVAM (Valencian Institute of Modern Art) over the course of 4 months, explores the modular and geometric transition in the wood structure to activate the main entrance. With its flexible construction, it creates an object whose function varies depending on the assembly of the modules from agora hidden in the vegetation to an amphitheater for exhibitions.

foto "Mariela Apollonio"
Project description
| City | Valencia (Spain) |
| No. of inhabitants | 792,4 T |
| Location | centre |
| Title | Transition |
| Building | IVAM – Valencian Institute of Modern Art |
| Address | C/ de Guillem de Castro, 118, 46003 València |
| Date of origin | 20 cent. |
| Monument | not mentioned |
| Original function | Muzeum of Contemporary Art |
| Owner | Ministry of Culture |
| Usable space | esplanade |
| Kind of contract | installation |
| Tenant | Adrian Torres Astaburuaga |
| Date of launch | 2003 |
| Temporary function | public space |
| Pattern | pioneer |
| Architecture | variable typology (amphitheatre/ agora/ scenario/ exhibition set) |
| Construction | wooden cube 50x50cm in module 1/ 1.5/ 2/ 3 m |
| Urbanism | succulent plants garden |
| Future | infinite transition |